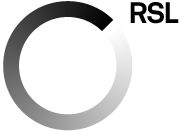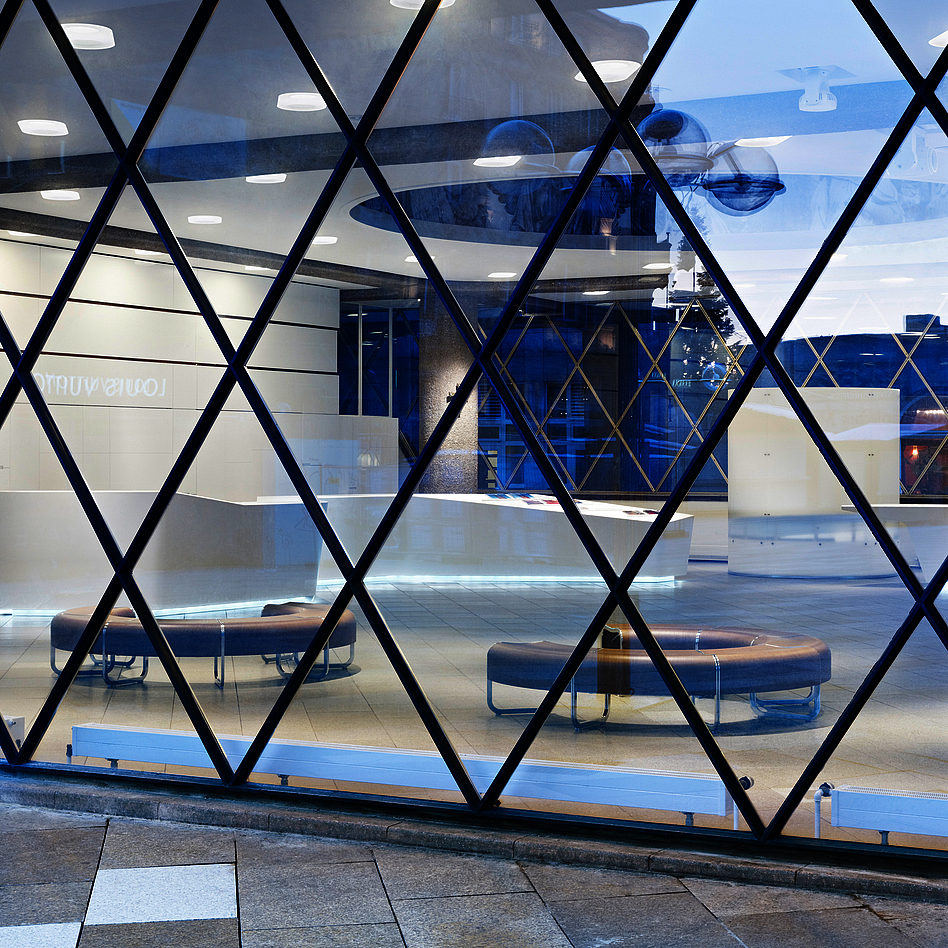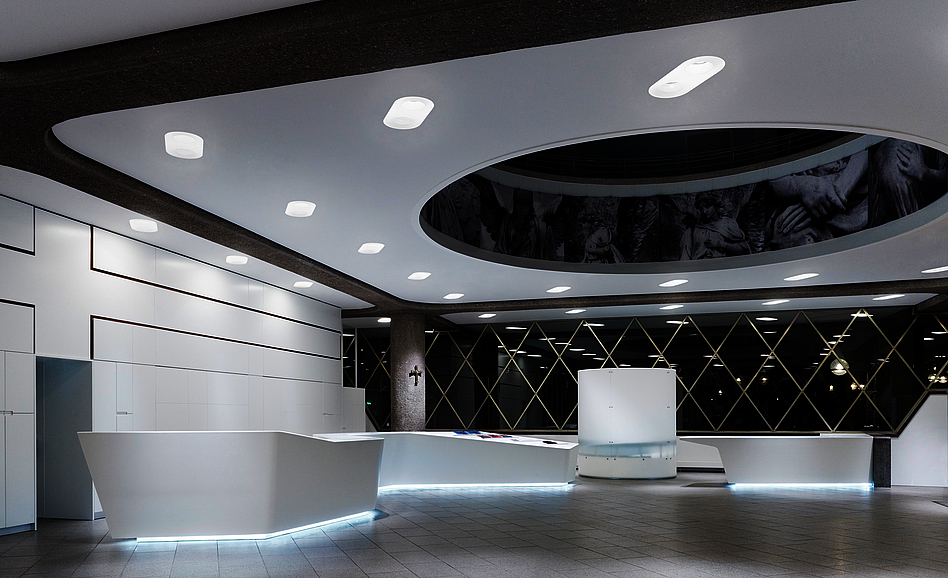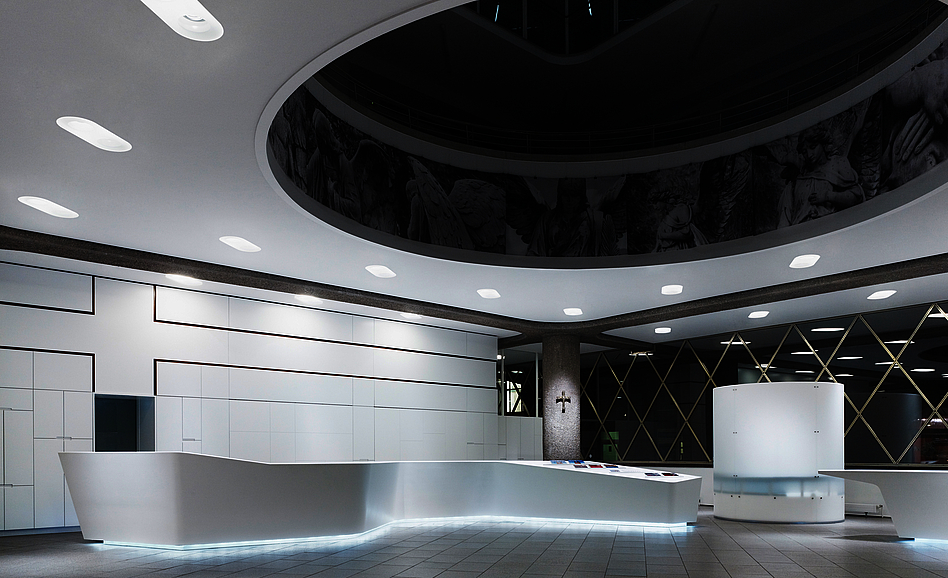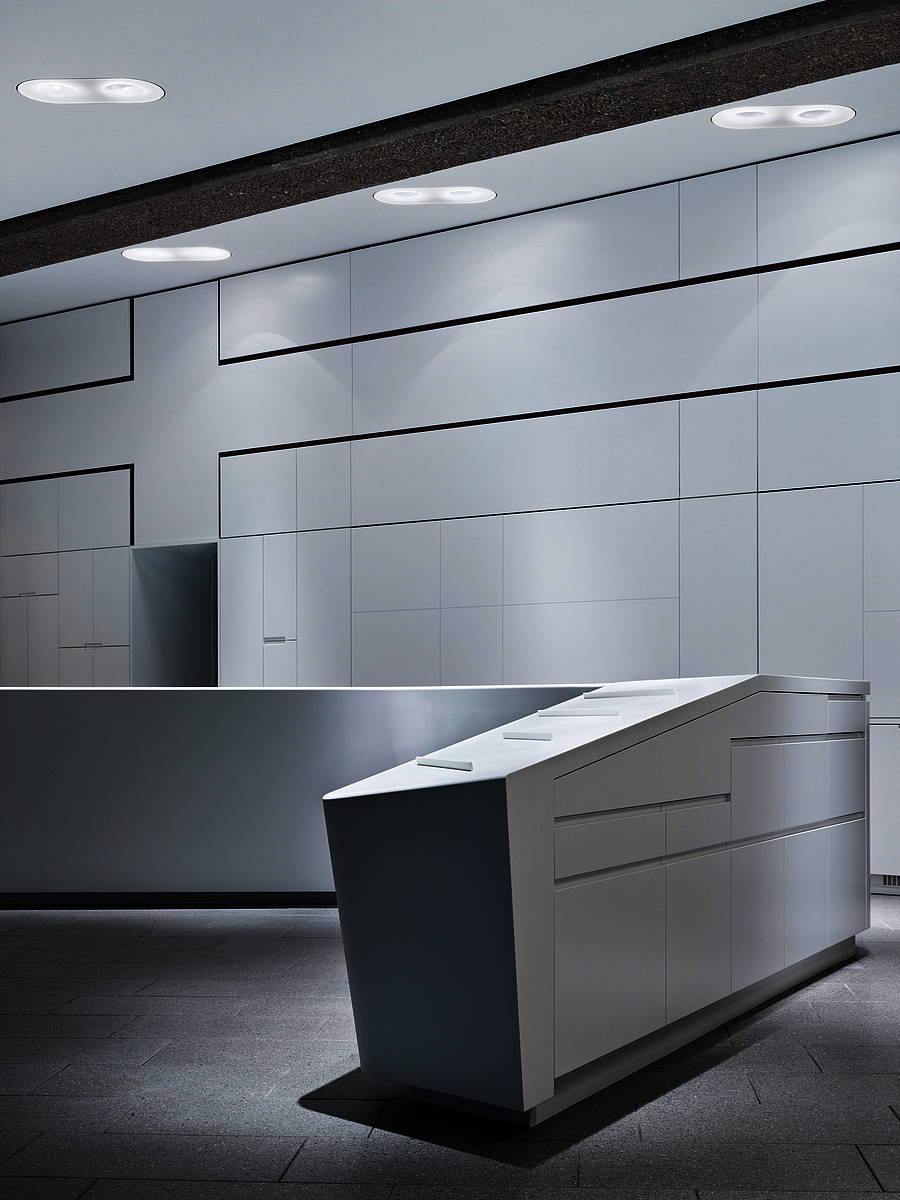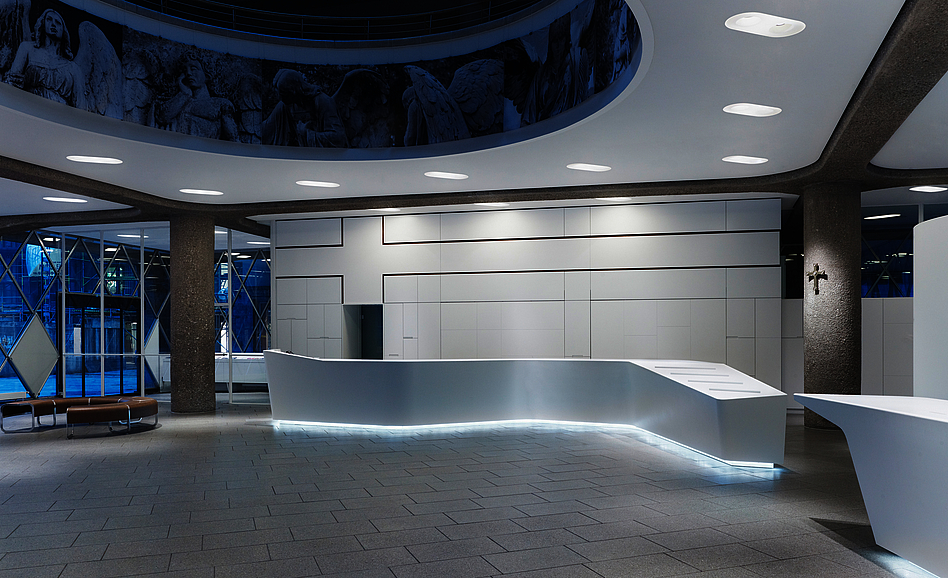DOMFORUM COLOGNE
PROF. DIPL.-ING. ANDREAS SCHULZ,
LICHT KUNST LICHT AG, BONN
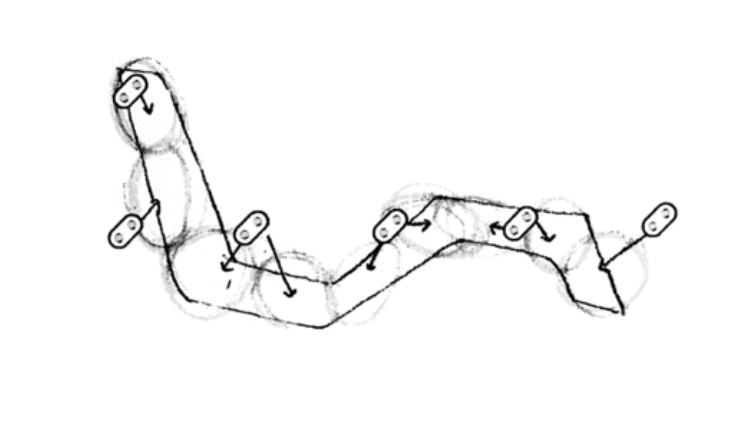
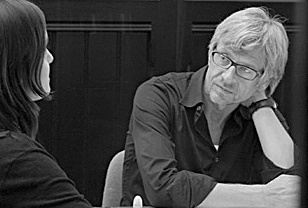
“We see light as an integral part of architecture” An interview with Prof. Dipl.-Ing. Andreas Schulz, Licht Kunst Licht AG
Licht Kunst Licht AG was founded twenty years ago by Andreas Schulz in Bonn and Berlin. It is one of the leading light planning offices in Germany. The office has collaborated on 450 projects, from solitary villas through to construction tasks with investment volumes of over 3 billion euro. The office sees light planning as an integral part of architecture, with the lighting concepts having a supporting effect. So the 25-strong team consistently realises its projects with the smallest possible number of different elements and, wherever possible, keeps light fittings out of the field of vision. If a project requires it, they will develop their own products or modify series lighting. Andreas Schulz and his team developed a custom design for directional and diffuse light for the Domforum in Cologne, reinterpreting the original illumination concept for the space planned by architect Fritz Schaller in 1954.
Firstly, congratulations on the GE Edison Award 2010, the IALD Award 2011 and the German Lighting Design Prize 2011, awarded for the first time this year. You submitted eight projects in five out of nine categories for this. Were you largely able to realise these projects with standard lighting or did you develop custom lighting?
Andreas Schulz:I don’t much like the term custom lighting. I would prefer, if we could, to talk about special configurations. To a client the term custom lighting often sounds like it means extraexpensive. But that is not necessarily the case at all. Also the term is frequently associated with decorative luminaires, which we do not favour at all in our office. We are very rational and see light as an integral part of architecture which frequently needs to be adapted. We respond to this with modifications of standard lighting, if possible. If the situation requires it, as for instance in the Domforum in Cologne, we will also develop individual lighting.
What kinds of situations challenge you to design “special configurations”?
Andreas Schulz: The Domforum in Cologne that I already mentioned is a good example. We had a wide range of tasks to carry out. We had to, and wanted to, give consideration to the monument conservation requirements for the building, we had various specifications to fulfil with regard to light quality and, finally, we wanted to create a variety of lighting moods. Lectures and exhibitions are held in the Forum and these require a different light to pastoral discussions and religious ceremonies. We could, of course, have achieved the different lighting situations using standard lighting. However, we would then have needed five or six different types of luminaires.
You spoke of the monument conservation requirements. How can we picture this in terms of the lighting technology?
Andreas Schulz: Under Fritz Schaller, who built the building that is currently under monument conservationback in 1954 for the Bank für Gemeinwirtschaft, diffuser luminaires flush-mounted into an acoustic ceiling were used in the foyer, the present-day Domforum. These were then replaced over time with simple linear luminaires. As the architectural culture of the overall redesign by Martini Architekten focussed on the broad restoration of the historical substance, we also wanted to capture the original state with the lighting.
But the Domforum is really modern and pristine since the renovation.
Andreas Schulz: I would prefer to talk about a restoration. There hasn’t been a renovation. The real accomplishment is that Fritz Schaller already understood 57 years ago how to create transparency and width. He was ahead of his time in this regard. Of course, Martini Architekten were guided by contemporary expectations of aesthetics and function in respect of the interior design. Therefore, we designed luminaires which formally bridge the historical architecture and modern interior design. Following Fritz Schaller’s example, the recessed luminaire is flush-mounted into the ceiling and is also reminiscent of the earlier diffuser luminaire in terms of shape. Functionally, we have set about addressing the diverse requirements already alluded to. We have developed what could be described as a hybrid luminaire with diffuse and directional light, which can be programmed to adapt to all kinds of illumination requirements.
Can you describe this luminaire?
Andreas Schulz: The custom design uses two different types of luminaires and illuminants at the same time – two energy-saving T5 fluorescent lamps, each 24W, which are concealed behind a 10-mm thick satinised acrylic cover and provide diffuse light for general lighting and two gimbalmounted lighting units for directional light. We designed these lighting units, made up of adjustable spotlights and QR111 60W IRC lowvoltage halogen lamps, with RSL as cylinder elements. They pierce the lower acrylic lamp disc, but are practically invisible from most perspectives. The jointing between the individual acrylic components is so accurate that the effect of the luminaire is that of a uniform, cast shape.
A combination of general lighting and accent lighting. That’s clear. But how can you create different lighting moods with this?
Andreas Schulz: The key is the ways in which the basic lighting can be combined with the direct lighting. Both light components can be switched on and off and dimmed in unison or separately using a 1-10V interface. Once scenarios are programmed in the application, they can be modified via a central lighting control system according to individual requirements also.
What kind of set-up does a manufacturer of custom luminaires need in order to be in a position to construct designs for you that sound so complicated?
Andreas Schulz: The most important thing is excellent machinery, as without that nothing is possible. And on the software side, technical expertise, of course. The overall quality and workmanship, which must meet the high demands of our office one hundred percent, depend on this combination. And finally, smooth intercommunication is a must.
Do you need to work hard to persuade clients when it comes to special configurations? After all, they are definitely much more expensive than standard lighting.
Andreas Schulz: You cannot generalise about that. That was the case in the past as each individual part was produced by hand. But take a look at the ultramodern CNC machines at RSL. A program is written and the machine is then able to throw out a wide range of ready-made sheet metal parts.
A well-known colleague once said in an interview that it was a retrograde step to design a new light for each project and that the new light is in addition often technically much poorer. What is your view on this?
Andreas Schulz: I cannot support that. With us, a special configuration tends to be technically better, rather than worse, in comparison with series lighting. Unlike lighting manufacturers, we oversee each project including start-up, where the true quality of a luminaire becomes apparent. Licht Kunst Licht has realised around 450 projects in twenty years. You can probably imagine the wealth of experience we have gained in practice. And I absolutely cannot join in labelling it a retrograde step. A special configuration can be exceptionally progressive. This is evident not least when it is included later on in the standard range of a manufacturer.
Mr. Schulz, thank you for letting me interview you.
Petra Lasar
DOMFORUM IN COLOGNE
MARTINI ARCHITEKTEN, BONN
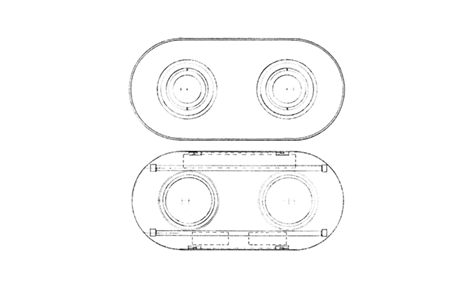
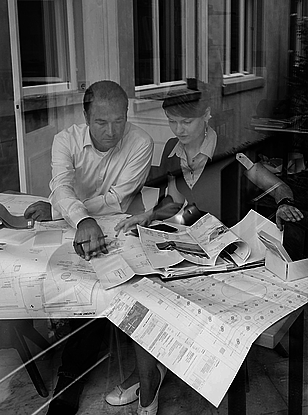
Harmonious variety. The Domforum in Cologne reveals new spatial quality. The foyer of the landmarked former bank building of architect Fritz Schaller close to Cologne Cathedral has functioned as a place of informal encounter with the Catholic church for more than 15 years. The Domforum in Cologne recently underwent a restoration to accommodate the various different usage profiles of the space and give it a contemporary interpretation. As part of this restoration, the architects and light planners paid homage to the original quality of the architecture.
Buon giorno, god dag, hello. The 5 million people who have visited the Domforum in Cologne in the 15 years of its existence have come from all parts of the world. Good morning, good day, good evening. No matter the time of day, the Domforum is always busy, with more than 900 pilgrims, tourists and citizens of the city seeking out the information and meeting centre of the Cologne archdiocese on average each day. Their motives differ greatly. While some are driven by a thirst for knowledge on matters offaith, the church or the attractive Rhine metropolis, others are looking for reflection or discreet assistance in a precarious life situation. There is then a great shifting of chairs in the evening when the Domforum is transformed into an event venue. Those looking for culture and development can then take in the offerings of lectures, concerts, WDR talk shows and performances of religious content in the temporarily seated stage area. The Domforum has already put on more than 6,000 events.
A piece of covered cathedral square. So the foyer of the venerable structure built by Fritz Schaller in 1954 as “a piece of covered cathedral square” for the Bank fu?r Gemeinwirtschaft has to meet many challenges in respect of its spatial structure and appearance. After all, the many requirements of the building necessitate extremely high spatial quality standards. The former bank foyer on the ground floor, a broad open hall on sturdy cement supports, was converted in 1996 into the Domforum by Fritz Schaller’s son Christian, who has operated a well-known architect’s office in Cologne since 1971. The concept worked well for many years. Eventually, however, it was no longer able to cope with increasing visitor numbers and additional offerings, such as the planned setting-up of a meeting point for cathedral tours. Shortcomings in the area of technology and logistics which were becoming obvious in daily work also had to be dealt with to ensure smoother processes and innovative multimedia use.
Restoring the genuine transparency. For the redesign proposed in the previous year, the archdiocese opted for Martini Architekten from Bonn, an office operated by brothers Andreas, Johannes and Paul Martini since 1999 as successors to their father Peter Martini. They had prevailed over four other invited architecture offices in an appraisal procedure with their concept for a restoration to the genuine transparency and openness of the space. Explaining his approach, Johannes Martini said: “The building has high structural quality, which we consider a tremendous commodity. Fritz Schaller was a superb architect. We have not made any changes to the structure of the building out of respect for his creative personality. On the contrary, we have again brought to light what is precious and already there. The greatest quality feature is the three-sided, diamond-patterned glass facade, level with the cathedral concourse, which has now been continuously exposed again.” The glass facade was particularly close to Fritz Schaller’s heart in the planning of the building. According to the statements of Cologne musicologist Robert von Zahn as part of an architecture, music and dance staging of the composer Thomas Witzmann in the Domforum, the architect had to compromise at the time. The stony base of the building, which did not allow for glass at ground-level, proved counter-productive to the desired abolishment of thespatial boundary using a glass membrane. “And the base seemed to considerably strengthen the separation between the inner and outer worlds”, said Robert von Zahn. With the planning of the cathedral concourse, which is higher than the previous cathedral surrounds, Fritz Schaller was then subsequently able to solve this problem with a secondary effect.
Openness and width. Following the recent redesign, the Domforum is a pristine space, largely in white, fluidly divided into three functional zones with formally strong but still restrained furniture. A long Corian desk, with the appearance of a sculpture, flows diagonally through the interior segment in front of the only wall not made of glass. Clearly recognisable by visitors, it serves as a central contactpoint and is seamlessly divided into an information and advice segment and an area for coordinating cathedral tours. The back wall, with white fitted cupboards across its whole surface, forms another functional area, concealing the chair storage area and a kitchen segment, amongst other things. The original and still usable passageway to the stairwell is also integrated there. As a third functional unit, an advice island on the west side that is both acoustically and visually protected offers discrete space for the pastoral work of the Domforum team. With this concept of spacecreating elements and their positioning, the interior again boasts the openness and width which once characterised it. Only some loosely grouped seating islands are rhythmically interspersed throughout the large open space in the centre of the interior and by the glass facades in the north and east.
Reinterpretation of the original illumination concept. The new lighting also had to match the complex usage profile and structures in place with the architecture in terms of function, form and design. Therefore, Martini Architekten included light planning office Licht Kunst Licht AG from Bonn, known for illumination concepts which imperceptibly support the architecture, right from the design phase. While the appearance of the foyer in its fifteenyear use as the Domforum was characterised by cost-effective linear surface-mounted luminaires, Martini Architekten and Licht Kunst Licht advocated a reinterpretation of the original illumination concept. Fritz Schaller had used flush-mounted diffuser luminaires which were integrated diagonally, offset around an axis, into the then also diagonally profiled acoustic ceiling.
“We had to, and wanted to, give consideration to the monument conservation requirements for the building, we had various specifications to fulfil with regard to light quality and, finally, we wanted to create a variety of lighting moods”, explained Andres Schulz of Licht Kunst Licht. “This could not be achieved with series lighting.” Therefore, he and his team developed a flush-mounted recessed ceiling luminaire which emits diffuse light for the basic lighting and directional light for the accent lighting. With its 10-mm thick satinised acrylic cover, the hybrid luminaire built by RSL – edged with a discrete shadow gap – is integrated flush into the new suspended ceiling, now concealing innovative technology. The jointing between the individual acrylic components of the luminaire is so accurate that the effect is that of a uniform, cast shape. Licht Kunst Licht was also guided by the original design for the luminaire distribution, with the planners again arranging the luminaires diagonally and offset. The uncompromising clarity, order and reduction, the multiply changeable and still technically wholly restrained illumination and the respect for the original architecture have revealed a spatial quality which does justice to the multifunctional, landmarked and atmospheric requirements of the Domforum in Cologne. The interior invites harmony amongst all of its different visitors and is itself in harmony, whatever its use.
