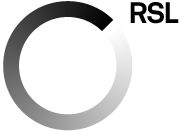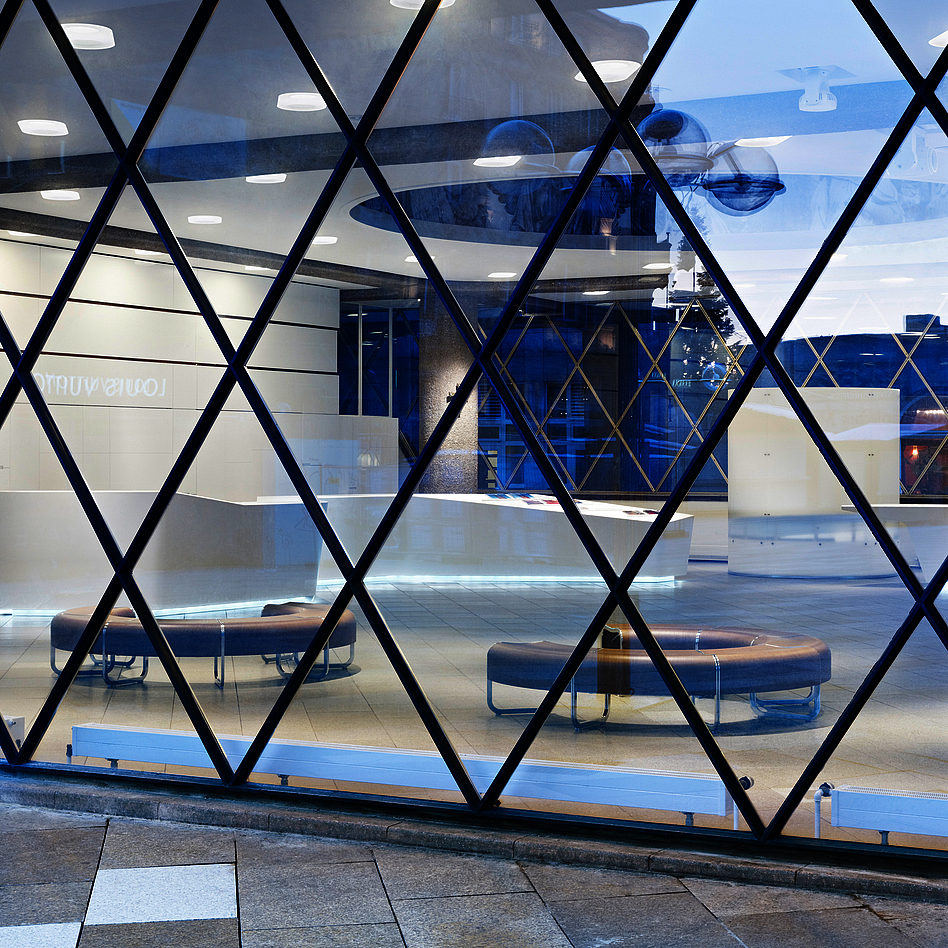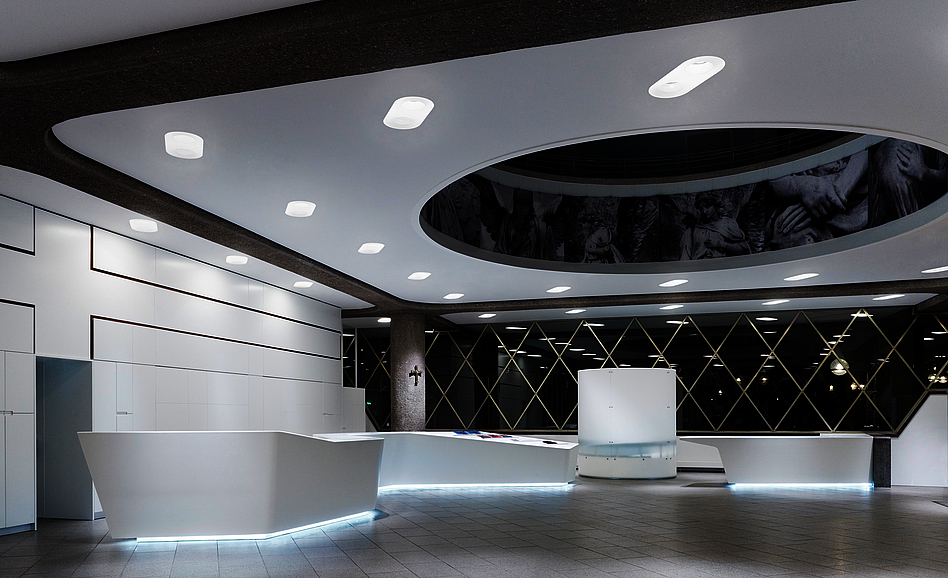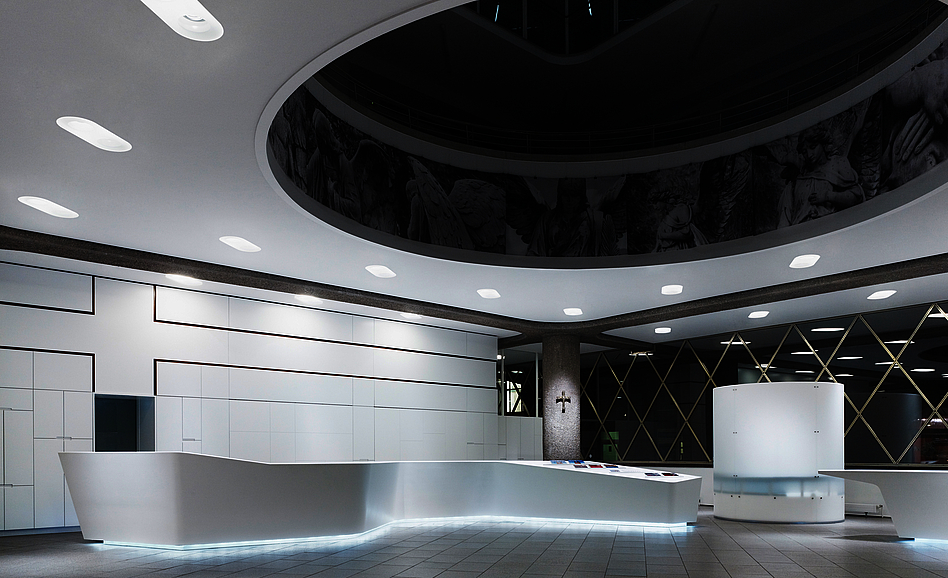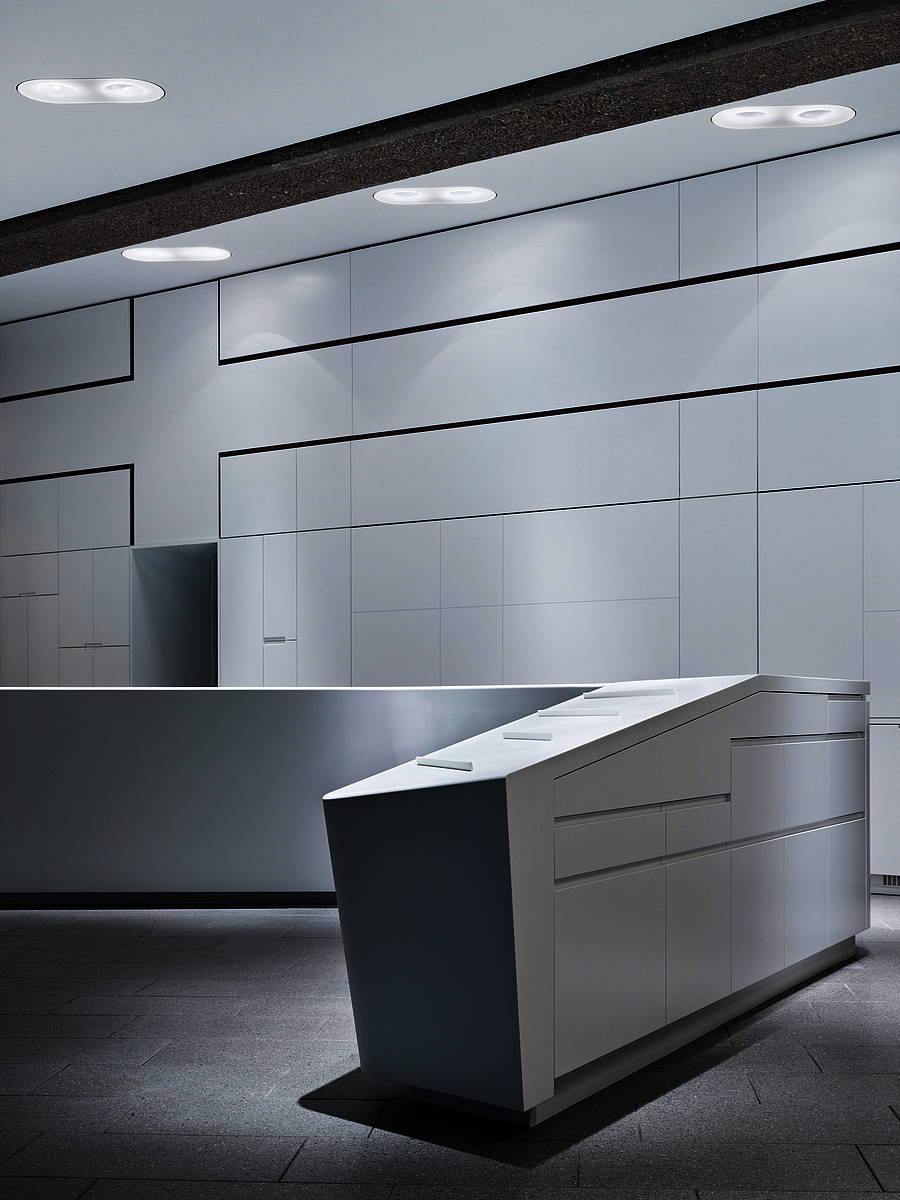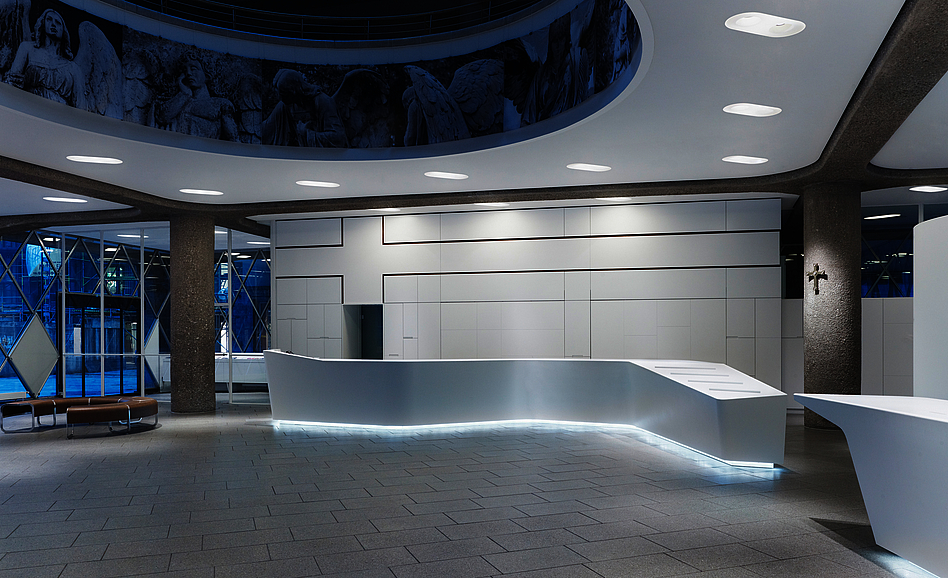DOMFORUM KÖLN
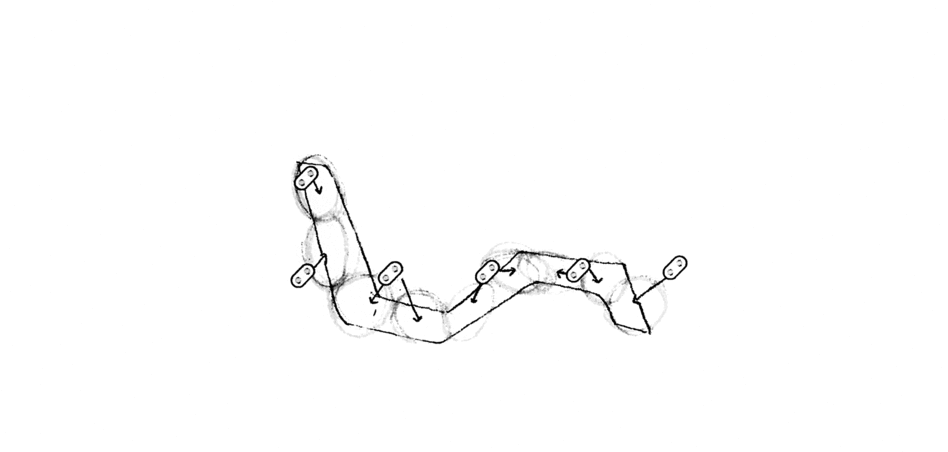
Diversity in harmony. The Domforum Köln reveals a new spatial quality. For more than 15 years, the foyer of the former listed bank building designed by architect Fritz Schaller in the immediate vicinity of Cologne Cathedral has served as a place for informal encounters with the Catholic Church. The Domforum Köln recently underwent a redesign that does justice to the diverse and varied usage profiles of the space in a contemporary interpretation. The architects and lighting designers paid tribute to the original quality of the architecture.
Buon giorno, god dag, hello. The 5 million people who have visited the Domforum Köln in the 15 years of its existence come from all over the world. Good morning, good afternoon, good evening. At any time of day, the Domforum is bustling with activity, with an average of more than 900 pilgrims, tourists and citizens of the city visiting the information and meeting center of the Archdiocese of Cologne every day. Their motives vary greatly. While some are driven by a thirst for knowledge about the faith, the church or the attractive Rhine metropolis, others are looking for an opportunity for reflection or discreet help in a precarious life situation. In the evening, when the Domforum is converted into an event venue, the big chair-pulling begins. This is when those hungry for culture and education come to take advantage of the range of lectures, concerts, WDR talk shows and religious performances in the temporarily seated stage area. The Domforum has staged more than 6,000 events to date.
A return to genuine transparency. When it came to the new concept for last year, the archdiocese chose Martini Architekten from Bonn, a firm that the brothers Andreas, Johannes and Paul Martini have been running since 1999 as the successors to their father Peter Martini. In an appraisal process, they stood out from four other invited architectural firms with their concept of a reconstruction of the genuine transparency and openness of the space. "The building has a high structural quality, which we see as our greatest asset," says Johannes Martini, explaining his approach. "Fritz Schaller was an outstanding architect. Out of respect for his creative personality, we have not made any structural changes.On the contrary: we have made what is already there, which is valuable, visible again. The greatest quality feature is the three-sided diamond-shaped, floor-to-ceiling glazing of the façade facing the cathedral slab, which is now fully exposed again." The glass façade was particularly important to Fritz Schaller when planning the building. If the comments of Cologne musicologist Robert von Zahn on the occasion of an architecture, music and dance production by composer Thomas Witzmann at the Domforum are to be believed, the architect had made a compromise at the time. This was because the stone base of the building, which did not allow for floor-to-ceiling glazing, was counterproductive to the desired removal of the spatial boundaries by means of a glass membrane. "And the plinth seemed to significantly harden the separation between the inside and outside world," says Robert von Zahn. With the planning of the cathedral slab, which is higher than the previous surroundings of the cathedral, Fritz Schaller was later able to solve this problem as a side effect.
Openness and space. Following the current redesign, the Domforum presents itself as a purist, predominantly white space, which is fluidly divided into three functional zones with its formally strong, yet restrained furnishings. In front of the only non-glazed wall, a long counter made of Corian, with the appearance of a sculpture, swings diagonally through the room segment. Clearly recognizable to the visitor, it serves as a central contact point that is seamlessly divided into an information and consultation segment and an area for coordinating guided tours of the cathedral.
»Equipped with white built-in cupboard modules across the entire area, the wall behind it forms a further functional area that conceals the chair storage and a kitchen segment, among other things. The original, still usable passageway to the staircase is also integrated there. A hidden, acoustically protected consultation island on the west side provides a third functional unit, a discreet space for the pastoral work of the Domforum team. With this concept of space-forming elements and their positioning, the room regains the openness and expanse that once characterized it. Only a few loosely grouped seating islands rhythmically break up the large, open area in the middle of the room and on the glass façades to the north and east.
Re-interpretation of the original lighting concept. The new lighting was also to adapt to the multi-layered usage profile and the structures defined by the architecture in terms of function, form and design. Martini Architekten therefore involved the Bonn-based lighting design office Licht Kunst Licht AG, which is known for lighting concepts that imperceptibly support the architecture, right from the design stage. While the ceiling of the foyer had been characterized by cost-saving linear surface-mounted luminaires during its fifteen years of use as the Domforum, Martini Architekten and Licht Kunst Licht called for a reinterpretation of the original lighting concept. Fritz Schaller had used flush-mounted diffuser luminaires that, offset around an axis, were integrated diagonally into the acoustic ceiling, which also had a diagonal profile at the time.
FOTOGRAFIE: CONSTATIN MEYER
