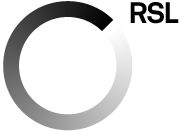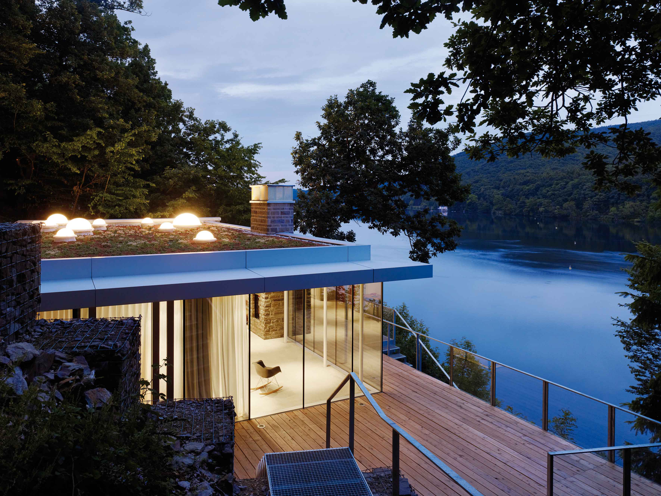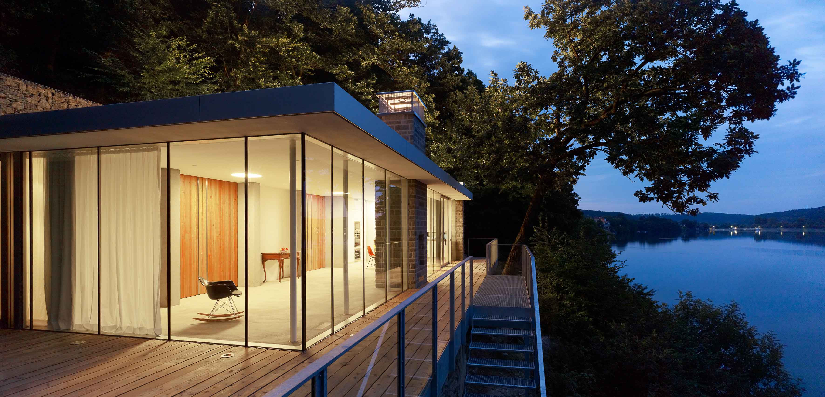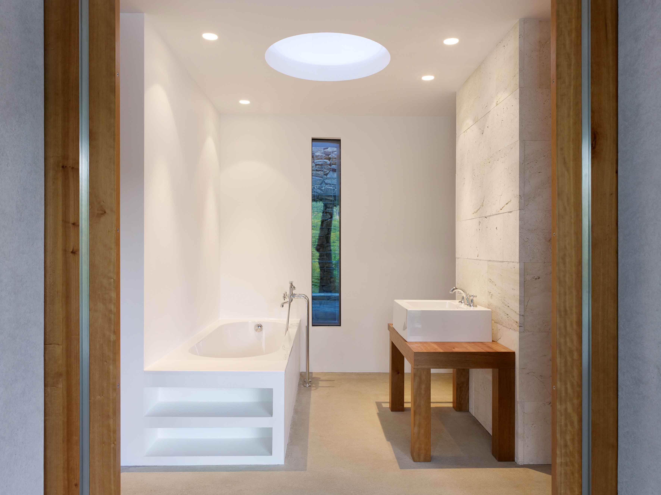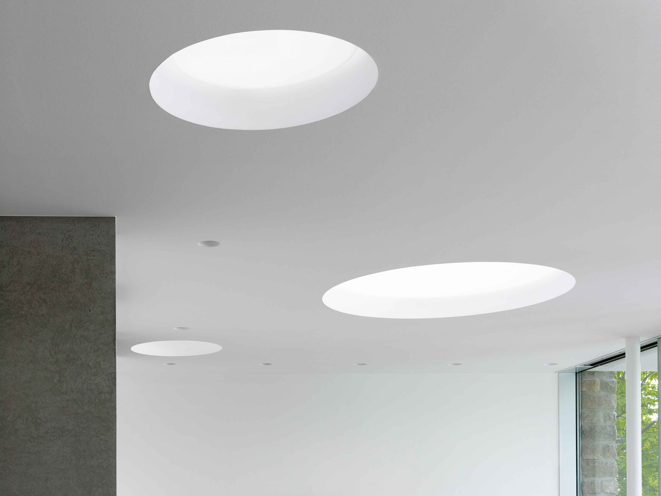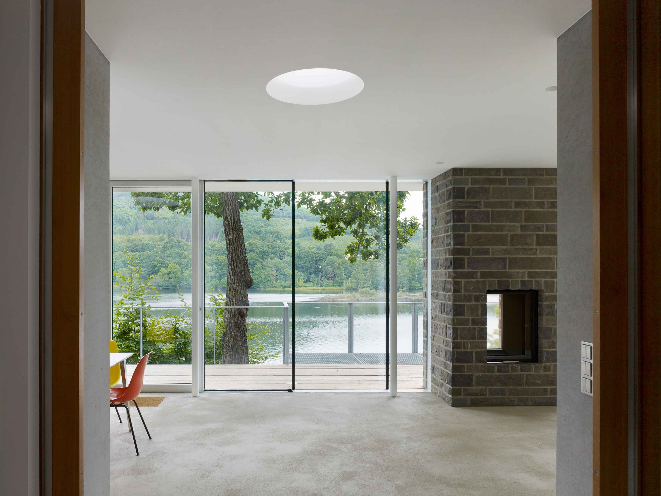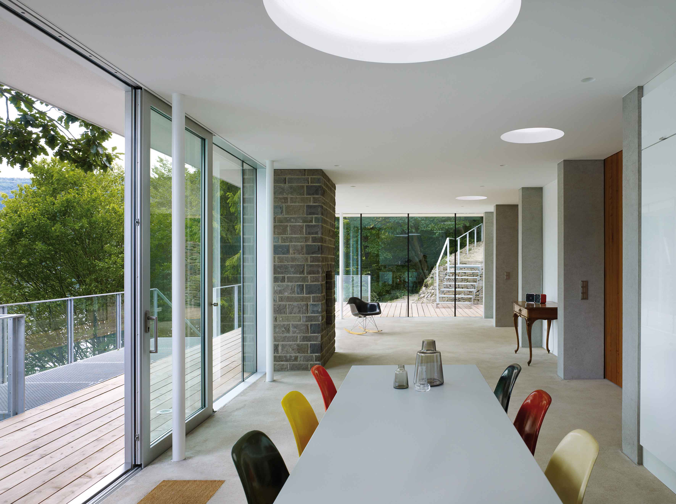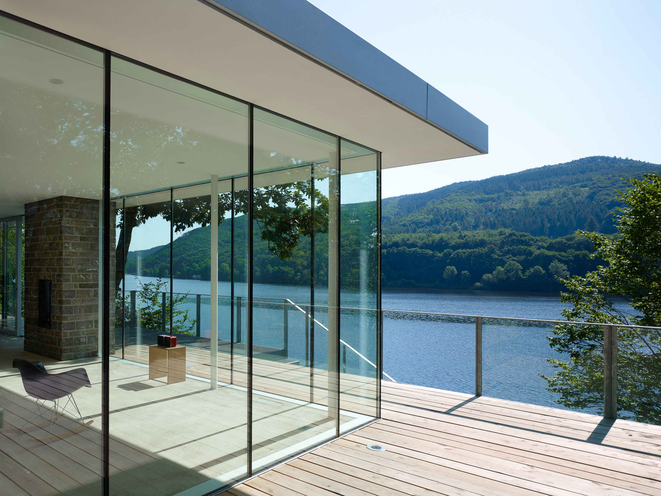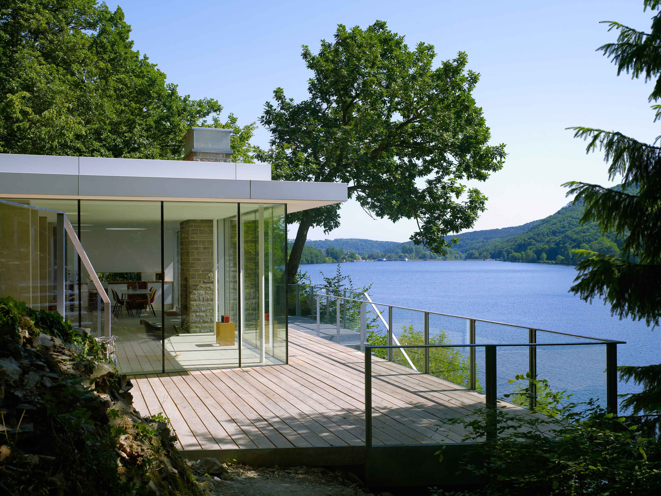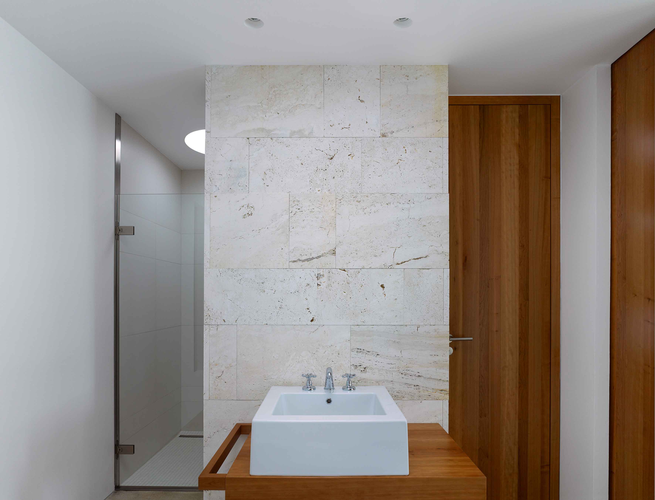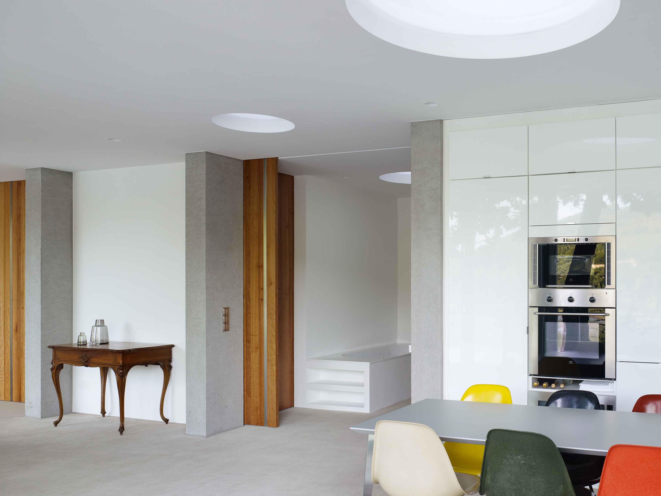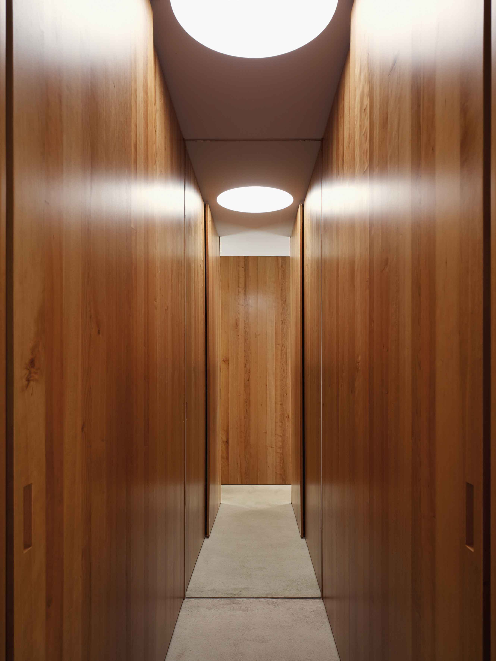HAUS AM SEE
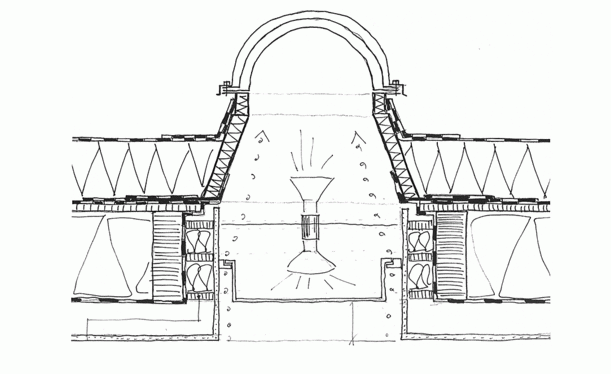
The light planning for the “Haus am See” in the Eifel played a major role in the design concept. For example, the living areas are illuminated by daylight via the all-glass facade.
However, the private areas are to the rear of the building and also required suitable illumination. Therefore, circular holes were punched in the roof at several points in order to accommodate hemispherical dome skylights. The layout was carefully selected as the roof aspect is literally the fifth view thanks to the hillside location. It may look from the outside as if the positions have been chosen at random, but all actually correspond to the most important axes in the rooms in relation to the ground plan.
The aim of using daylight to illuminate the inner spaces was thus solved, however there also had to be illumination in the darkness without the use of additional luminaires.
Therefore, LHVH architects worked with RSL on a custom luminaire solution set into the pierced openings in the roof. A steel frame lies flush in the reveal and holds the luminaires. A translucent acrylic glass cover with a circular gap to the steel frame closes off the luminaire.
During the day, the daylight enters unimpeded through the luminaires and at night the lamps not only illuminate the interior but also radiate via the roof out into nature. From the outside, this makes it look as if the roof is twinkling, lighting the way down slope for the client on his return home.
The property is located on an exposed hillside above a reservoir with a sweeping panorama and direct access to the water. The heterogeneously grown holiday home structure of the surrounding area has its roots in the sixties. The design for the Lake House was modelled on the architectural language of that time.
The existing building was demolished, apart from two vertical 3-metre-high walls at right angles to each other.
A 4-metre-high gabion wall filled with broken stones from the slope prevents the partially cleared rock slipping downhill. This solid wall faces the lake and serves as the ridge of the existing and extended plateau.
The existing walls frame the dimensions of the new structure, which has been physically divided into two connecting functional links at the client’s request. Thus, the semi-public space reaching the full length of the house and flowing through the all-glass diagonal facade into the terraced exterior faces the lake and accommodates the merging functions of living, eating and cooking. The private area for sleeping, dressing and personal care is discreetly located in the intimate rear part of the building.
When approaching the house, down slope along a 100-metre footpath, one’s view is drawn towards the extensively planted roof protruding over the facade. Bracketed by the existing walls, it protects the seating area on the outside on both rainy days and when the sun is high in the summer.
As the available space is limited, all doors are designed as sliding doors. There are solid wood sliding doors on the inside, disappearing into wall pockets when open, and all-glass sliding doors within the facade.
The materials are true to the house’s consistently reduced forms. The floor is made of a polished and waxed, seamless, monolithic screed; the walls and ceiling are smoothly plastered and painted white. The textures of the building – the coarse materials of the facade curtain and the seating furniture, raw wood and matt stone surfaces – complete the simple sensuality of the design.
LHVH Architekten GbRHeinrich-Rohlmann-Straße 10
50829 Köln
