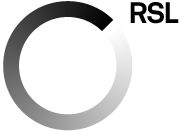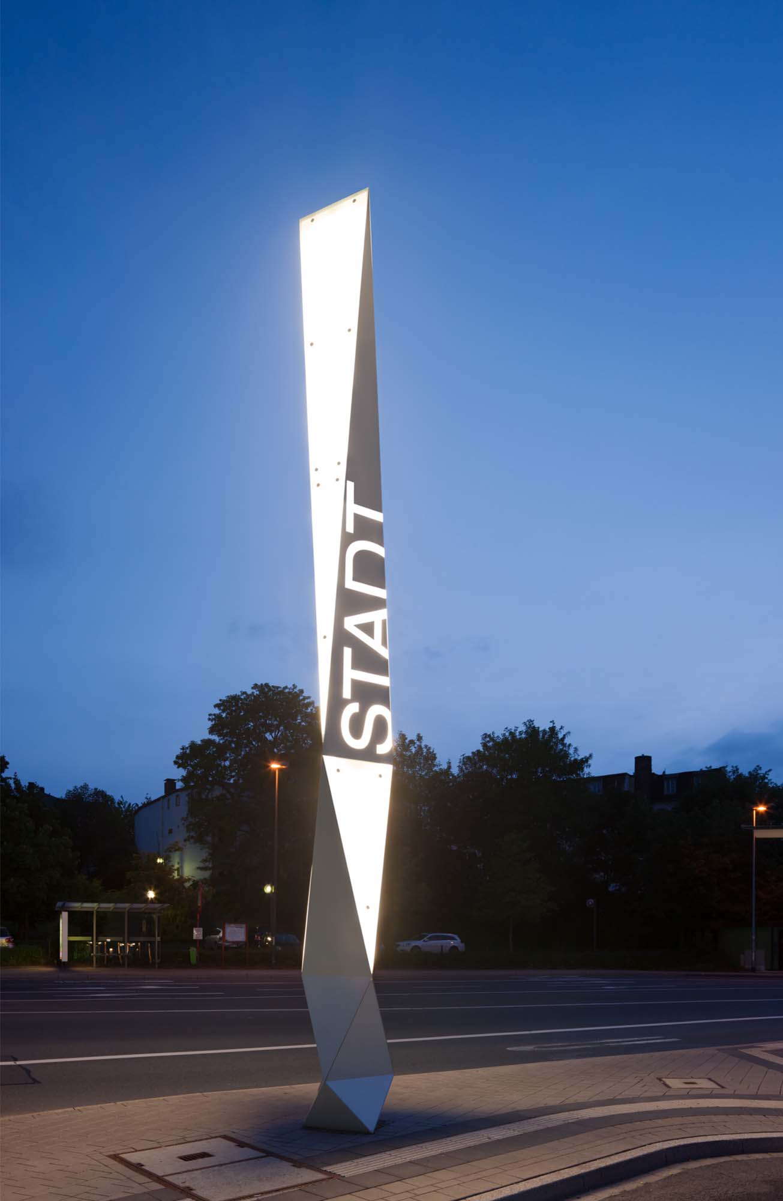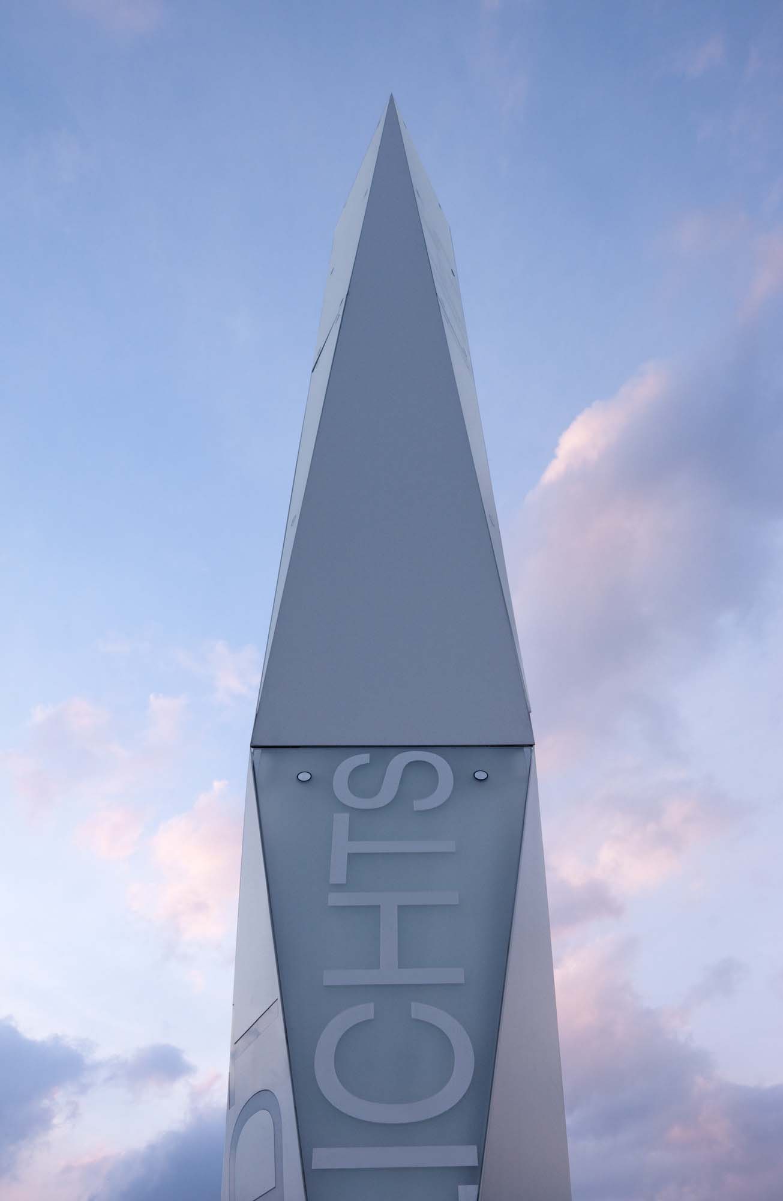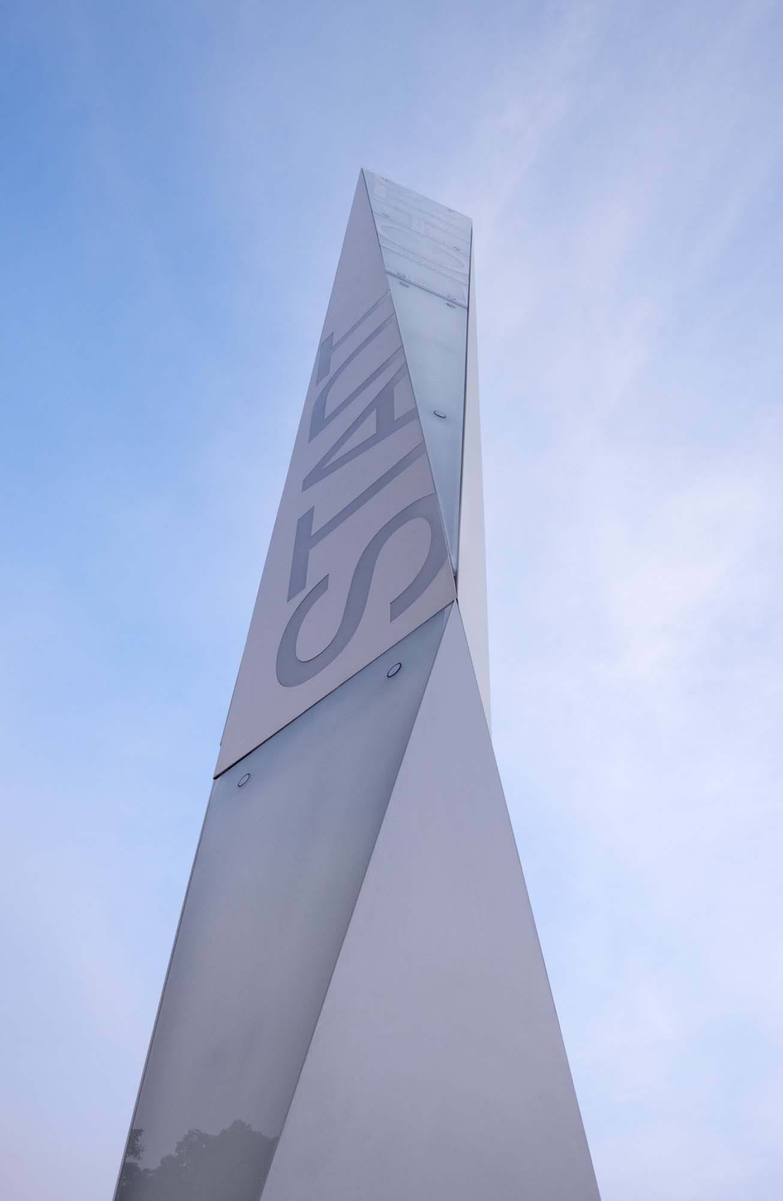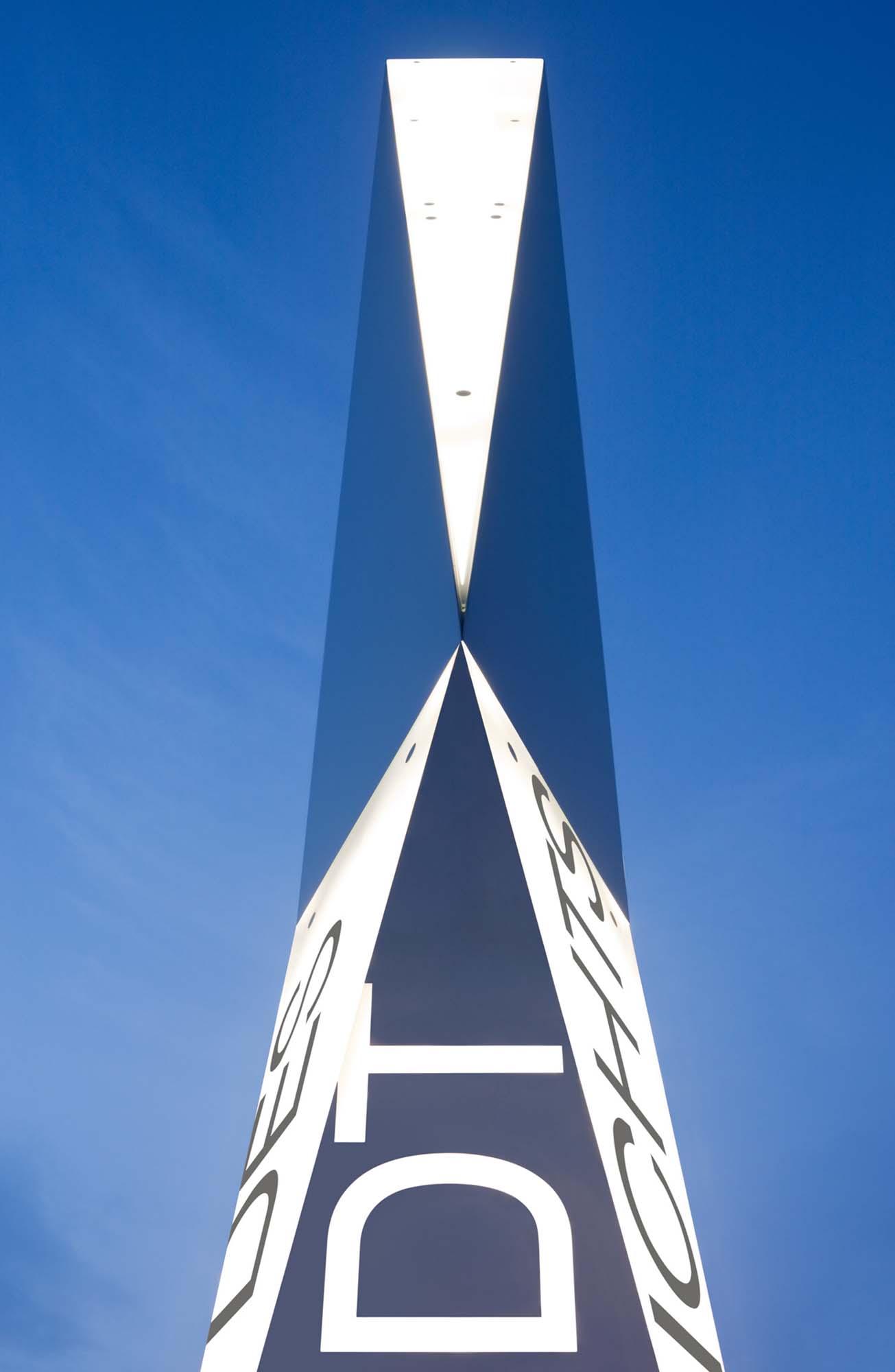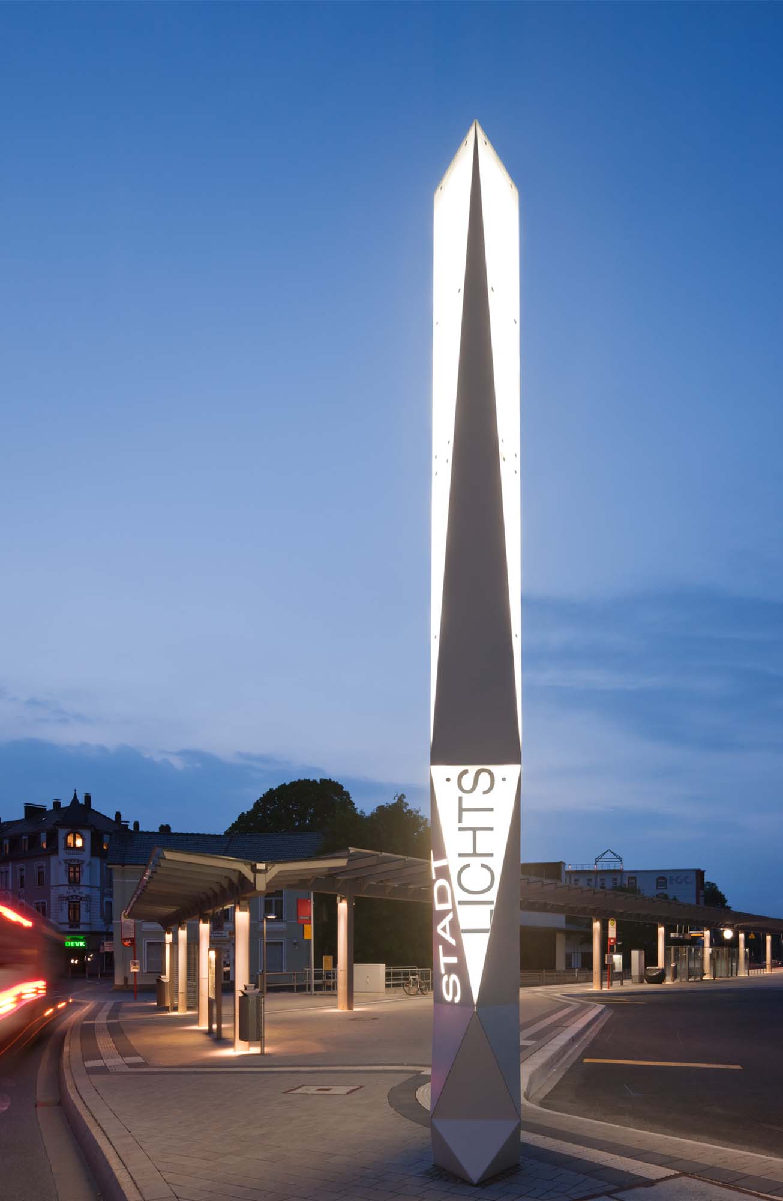LICHTFALTUNG LÜDENSCHEID
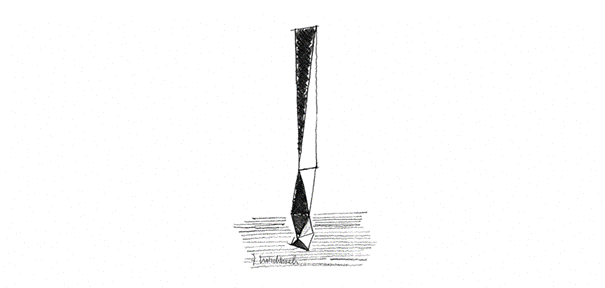
A light stele, which deserves its name by day and by night, adorns the newly designed station forecourt in Lüdenscheid. It was created in precision work in constant dialogue with the architects who designed it.
On the station forecourt in Lüdenscheid, a 7. 50 m high »light fold« designed by RSL according to a design by LHVH Architekten, Cologne, provides for discussion. On a small, triangular floor plan, the white light stele oscillates on four different levels, each with six triangular surfaces, partly opaque, partly translucent, literally charged with tension, to welcome visitors to the »city of light« with the same synonym. The triangles shift from plane to plane by 180° in the longitudinal axis. Minimally joined glass panes alternate with sheets that are angled into concave convex shapes in one piece. Between a luminous object and a non-electrified stele, the architects, who have been experimenting artistically with light since their studies, had struggled in the design phase. As a mixture of both design ideas, the light stele appears in its present form. the strictly geometric, matte-white object is based solely on the daylight-dependent dynamics of light and shadow, which the vertically folded surfaces offer an attractive playing field. In the dark, the "Folding of Light", which is then backlit with fluorescent tubes, transforms into a fragile-looking structure that seems to float above the ground with the weight of almost a ton.
What seems so easy and self-evident in the eyes of a non-industry observer today rightly raises constructive as well as economic questions for experts. How was the stability achieved, how is the precise joint formation between the large, stress-producing surfaces of horizontally alternating glass and aluminium achieved, and what additional costs may have been incurred in the extremely precise execution?
»DThe path to perfection and to all progress is continual self-criticism. « Kurt Schwitters. The city of Lüdenscheid has had its new landmark tasted exactly 48,000 euros. No more and no less than the budget stipulated. The fact that there were no deviations here was clearly due to the above-average commitment of the architects and the special lighting expert.
Every effort was spared to bring the design down to the smallest detail to an aesthetic construct. “Some of them were very tricky processes,” sums up architect Jens Voss, and his office partner Frank Holschbach continues: “We have already seen what we had to look for constructively from the samples that RSL built after the initial meeting. We then thought together how to solve the curves neatly. How to deal with the thickness of the material in this context, so that you no longer notice it. In the case of the laminated glass system, we are talking about 12 mm.«
»I'm totally obsessed with detail. « Jens Voss. To stabilize the construction, but also to eliminate the joint tolerances on the outer skin, a 244 mm thick, hot-dip galvanized, cylindrical steel tube with three-axis point holders, which can be adjusted both vertically and horizontally, was installed in the cavity of the light folding. Mal la Faust in der Pocket, but they have always given everything and in addition to their Precision work also provided System Development, so that our ideas became 1:1 implementable. Above all, they have always understood what we mean from an architect's point of view. Smooth communication in terms of content is by no means self-evident in our profession,” concludes the office partner of LHVH.
The construction of not only unusual, but also particularly large-sized special luminaires is part of RSL's core business. In this case, however, the problem arose that sheets longer than four metres could not be edged in our own production. However, the mathematical formula of doubling the area from plane to plane, for which plates of such length were needed, should not be touched at all. “That would have destroyed the calculated proportion of the light folding,” says Dirk Alheit. “Of course, splitting the aluminium sheet in two was out of the question. That's why we took this work out of the house," says the RSL project manager. "We have excellent connections here in the region and have been working for many years with partner companies that are flexible, fast and reliable. In this way, we were able to realize this vision of the architects perfectly and quickly. « At the company itself, the sheets had to be ground and painted several times in order to compensate for the production-related deformations of the 3 mm thick material that had formed during the welding of the fixing points for the point holders. In the final step of sheet metal processing, the letters that were supposed to glow legibly in the dark were lasered out. For the labeling of the glass elements made of laminated safety glass with matt foil, a black imprint was chosen, in which various lockable inspection openings were integrated flush with the surface and hardly perceptible.
LHVH Architekten GbR
Heinrich-Rohlmann-Straße 10
50829 Köln
http://www.lhvh.de
